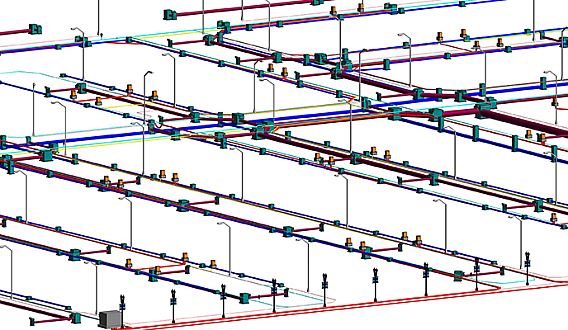Civil BIM Quantity Takeoff
Civil BIM Quantity Takeoff
EXPORT QUANTITY/ BOQ FROM BIM MODEL
(Civil BIM Quantity Takeoff)
To further explain our service, let's imagine that you have a brilliant idea for a perfect residential construction project. However, calculating the project's implementation costs, total investment, management expenses, and accurately measuring material quantities would require significant time and effort. Moreover, there is a risk of errors during the construction process. That's where we come in with our B.I.M-based quantity takeoff service to help you overcome these challenges effortlessly.
Building Information Modeling (B.I.M) is a modern and advanced technology that allows us to create a relatively accurate 3D digital model of the residential construction project. Based on this model, we can automatically extract the quantities of various materials such as concrete, steel, formwork, bricks, paint, and many other construction materials. This process ensures high accuracy and helps clients save time and effort compared to traditional manual calculations.
The excellence of our B.I.M-based quantity takeoff service goes beyond accuracy. It brings several important benefits to residential construction projects, including:
Firstly, the quantity takeoff from the B.I.M model provides clients with a comprehensive and detailed view of the required material quantities for the project. By examining the 3D model and reviewing the quantity takeoff report, clients can have advance knowledge of the types and quantities of materials needed. This enables precise financial planning and accurate material procurement, avoiding waste and efficiently managing resources.
Secondly, our service provides specific information on material allocation and arrangement within each section of the project. Clients can determine the location and volume of materials needed for each construction phase, optimizing material transportation and usage. This brings significant benefits in terms of time savings and ensuring project progress during the construction phase.
Thirdly, quantity takeoff from the B.I.M model provides accurate and reliable information for cost estimation and bidding processes. With precise and specific figures regarding material quantities, clients can ensure transparency and fairness during the bidding process, attracting the interest of potential contractors and partners.
Lastly, the quantity takeoff from the B.I.M model enhances project interaction and communication. With the 3D model and quantity takeoff report, clients can visualize and present their ideas and plans clearly and comprehensibly. This facilitates discussions, feedback, and consensus among stakeholders throughout the construction project.
With our B.I.M-based quantity takeoff service, we are committed to providing clients with professionalism and practical benefits for their projects. We understand that each project carries its uniqueness, requiring creative thinking, accuracy in design and construction processes. Therefore, we always tailor our services to meet the specific requirements and goals set by clients for each individual project.
Read more: Quantity takeoff from the BIM model for industrial construction projects
.png)
Our team of experts has several years of experience in applying the B.I.M model and extracting quantities from the model. We utilize the most advanced tools and software to create accurate 3D models and generate clear quantity reports. Additionally, we constantly stay updated and implement the latest trends in the industrial design field to ensure that our clients receive top-notch and efficient services.
With our B.I.M-based quantity extraction service, clients can trust that their residential construction projects will be carried out accurately, efficiently, and successfully. Contact us today for consultation and experience our professional and reliable services.

Architectural BIM Services
Provide Revit 3D BIM Architectural models as per BIM Execution Plan and Construction sequence.

Structural BIM Services
Build BIM structural model to quantity estimating.

MEP BIM Services
Provide fully detailed MEP models and drawings, from which the models can be used to check for conflicts and export reports to the handling parties.

Infrastructure BIM Services
Build an BIM infrastructure model with full equipment, pipelines, manholes and accurate quantity export.

Revit Family Creation Services
Develop a family for Revit according to LOD100-500 with full parameters, accurate component information.

Construction Gatekeeping Services
Provide services of quantity take-off, Construction sequence, On-site coordination, Shop drawings, As-built drawings, Facilities management, Digital Marketing.

Scan to BIM Services (Point Cloud)
Deliver accurate 3D BIM models and 2D drawings using direct the point cloud technology at the construction site.

Drawing Development
Factories always require fast project progress to put into production and absolute accuracy.

Export Quantity/BOQ From BIM Model
We commit that the quantity will be automatically and accurately exported from the BIM model (especially the MEP and infrastructure quantity)

Architectural Visualization/ 3D Rendering
Right from the beginning of the Master plan design step from the BIM model, the Investor was able to observe the project in VR Virtual Real from outside and inside of the project's production line.

Digital Marketing
Virtual reality 3D videos inside and outside the Project will be exported directly from the BIM model available during the design process quickly so that customers can feel the aesthetics of the Project.

Clash Detection
BIM technology helps to check conflicts in the model and export reports to the design department to find a solution or an alternative.

Off-site BIM Team
The BIM team supports the connection between the designer and the contractor at the construction site, coordinates with the contractor to control the model, drawing and quickly responds to the designer when problems arise.

Precast Modeling Services
Precast modeling services is applied in BIM model, making the manufacturing process fast and accurate.

Construction Scheduling Services
The progress of the project is calculated and made based on the BIM model, thereby avoiding the duplication of works on the detailed schedule.

Construction Document
Construction document include approval, verification, application for construction permits document, design drawings, calculation document, construction drawings and Construction Cost Estimating.

Shop Drawings/ As-built Drawings
We have the services of implementing detailed drawings, as-built drawings for the construction permit application, construction and as-built document in the project.

COBie Services (BIM for FM)
We provide BIM modeling services according to LOD 100-500 containing a lot of information to serve the operation and maintenance of the project.
