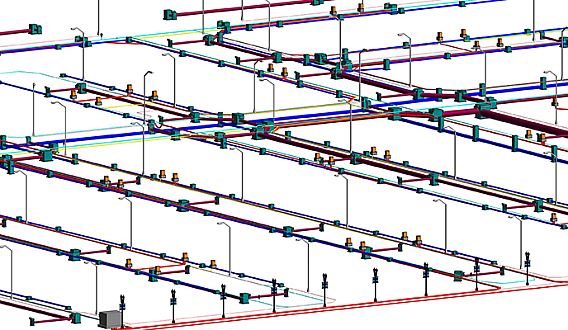Other Projects
Other Projects
ARCHITECTURAL/ 3D RENDERING
(Other Projects)
Perspective drawings will be easily and quickly exported from the BIM 3D model in any 3D view without having to spend as much time as traditional CAD 2D. Moreover, all 3D views will be observed in VR Virtual Real honestly so that the Investor can easily observe, check the exact dimension and decide the design plan in the easiest way.

The architecture is considered the first step in completing the project as requested from the client .Because it's the idea that requires an architect to be extremely sharp, which brings out a lot of proper design for the client's request.
For the mansion, the hotel, the building, the architectural landscape will bring it to the Prime Minister and the client to see the reality of the project, usability, urban landscape...from there, appropriate options and choices will be made.
The trend of increasingly modern design and creating momentum for the future requires architects to constantly learn and improve their skills to serve every project.
Because of the above needs, KNC's architects with a lot of practical experience can meet all the needs and desires of customers.

Architectural BIM Services
Provide Revit 3D BIM Architectural models as per BIM Execution Plan and Construction sequence.

Structural BIM Services
Build BIM structural model to quantity estimating.

MEP BIM Services
Provide fully detailed MEP models and drawings, from which the models can be used to check for conflicts and export reports to the handling parties.

Infrastructure BIM Services
Build an BIM infrastructure model with full equipment, pipelines, manholes and accurate quantity export.

Revit Family Creation Services
Develop a family for Revit according to LOD100-500 with full parameters, accurate component information.

Construction Gatekeeping Services
Provide services of quantity take-off, Construction sequence, On-site coordination, Shop drawings, As-built drawings, Facilities management, Digital Marketing.

Scan to BIM Services (Point Cloud)
Deliver accurate 3D BIM models and 2D drawings using direct the point cloud technology at the construction site.

Drawing Development
Factories always require fast project progress to put into production and absolute accuracy.

Export Quantity/BOQ From BIM Model
We commit that the quantity will be automatically and accurately exported from the BIM model (especially the MEP and infrastructure quantity)

Architectural Visualization/ 3D Rendering
Right from the beginning of the Master plan design step from the BIM model, the Investor was able to observe the project in VR Virtual Real from outside and inside of the project's production line.

Digital Marketing
Virtual reality 3D videos inside and outside the Project will be exported directly from the BIM model available during the design process quickly so that customers can feel the aesthetics of the Project.

Clash Detection
BIM technology helps to check conflicts in the model and export reports to the design department to find a solution or an alternative.

Off-site BIM Team
The BIM team supports the connection between the designer and the contractor at the construction site, coordinates with the contractor to control the model, drawing and quickly responds to the designer when problems arise.

Precast Modeling Services
Precast modeling services is applied in BIM model, making the manufacturing process fast and accurate.

Construction Scheduling Services
The progress of the project is calculated and made based on the BIM model, thereby avoiding the duplication of works on the detailed schedule.

Construction Document
Construction document include approval, verification, application for construction permits document, design drawings, calculation document, construction drawings and Construction Cost Estimating.

Shop Drawings/ As-built Drawings
We have the services of implementing detailed drawings, as-built drawings for the construction permit application, construction and as-built document in the project.

COBie Services (BIM for FM)
We provide BIM modeling services according to LOD 100-500 containing a lot of information to serve the operation and maintenance of the project.
