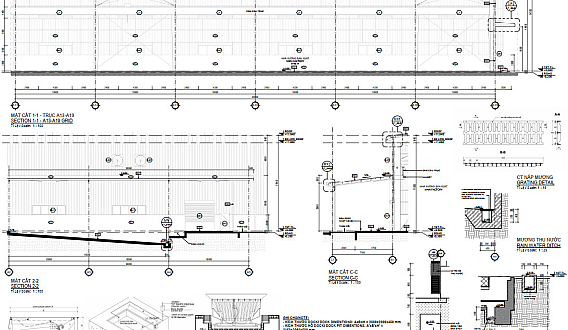Industrial Projects
Industrial Projects
ARCHITECTURAL/ 3D RENDERING
(Industrial Projects)
Right from the beginning of the Master plan design step from the BIM model, the Investor was able to observe the project in VR Virtual Real from outside and inside of the project's production line. This model will be connected to the production line model and the storage system of the Factory/ Warehouse to control the conflicts between the construction design and the design of the production line/ storage system in the most accurate way.
Traffic contributes to a small part of the industry so the traffic has to be calculated before arranging their position to transport, the traffic cars aren't affected.
Design will play a very important role in the implementation and construction of the factory, Along with that, the perspective will clearly show the strengths of the industrial park to help attract investors to participate in the project.
KNC will companion customers throughout the process of consulting, design, construction until the completion of handover and operation.


Architectural BIM Services
We create an information-rich Revit BIM model from, drawings, point cloud scan, PDF; as well as custom Revit family, and 3D rendering & visualization, etc. for our clients as per the Scope of Work (SOW) and with required Level of Detail (LOD).

Structural BIM Services
Structural models are developed according to the correct dimensions, the correct details and the correct ratio to serve for processing and manufacturing.The model includes types related to structures such as: reinforced concrete, steel structure, hollow floor, prestressed floor, composite steel , calculation and analysis of loads for the building.

MEP BIM Services
BIM MEP model is developed accurately and in detail with LOD according to customer's request. Develop MEP systems, fire protection systems, HVAC systems suitable for each location in the project.

Infrastructure BIM Services
The BIM infrastructure model will help customers see the transportation system; Lighting systems; view; domestic water supply system and drainage system in the project from which alternative/troubleshooting options can be proposed before construction.

Industrial Facilities BIM Services
Industrial park with a large area, many projects, in the project there are many items. Then the BIM service in the industrial park will help customers see their future projects and calculate the costs to spend to build the project.

Production Line BIM Services
Building models of production lines and installation lines at the factory.

Revit Family Creation Services
Each project will have a family of components, which are objects containing parameters about dimensions, information about components that will be included in the project. Components created from the family in Revit will make the project faster and more flexible to use, save time on rendering and produce accurate BOQ in the project.

Scan to BIM Services (Point Cloud)
The point cloud technology will help shorten measurement time in the rendering process, saving time, manpower and costs for customers.

PDF or CAD to BIM Services
Converting 2D drawings into 3D models helps build models quickly and accurately. The model is used to control and handle conflicts, export quantity, calculate costs for the whole project, etc.

Drawing Development
Industrial projects require a very high level of detail of drawings, so developing drawings will help the project to be deployed in a full, detailed and accurate way.

Export Quantity/BOQ From BIM Model
We commit that the quantity will be automatically and accurately exported from the BIM model (especially the MEP and infrastructure quantity)

Architectural Visualization/ 3D Rendering
Right from the beginning of the Master plan design step from the BIM model, the Investor was able to observe the project in VR Virtual Real from outside and inside of the project's production line.

Digital Marketing
Virtual reality 3D videos inside and outside the Project will be exported directly from the BIM model available during the design process quickly so that customers can feel the aesthetics of the Project.

Clash Detection
BIM technology helps to check conflicts in the model and export reports to the design department to find a solution or an alternative.

Off-site BIM Team
The BIM team supports the connection between the designer and the contractor at the construction site, coordinates with the contractor to control the model, drawing and quickly responds to the designer when problems arise.

Precast Modeling Services
We provide a family of precast members in Revit such as columns, beams, floor slabs, binding beam... full parameters, dimensions, and structural information for intended for use in mass production, serving for assembly projects that support quick and efficient installation.

Construction Scheduling Services
The progress of the project is calculated and made based on the BIM model, thereby avoiding the duplication of works on the detailed schedule.

Construction Document
Construction document include approval, verification, application for construction permits document, design drawings, calculation document, construction drawings and Construction Cost Estimating.

Shop Drawings/ As-built Drawings
We have the services of implementing detailed drawings, as-built drawings for the construction permit application, construction and as-built document in the project.

COBie Services (BIM for FM)
We provide BIM modeling services according to LOD 100-500 containing a lot of information to serve the operation and maintenance of the project.
