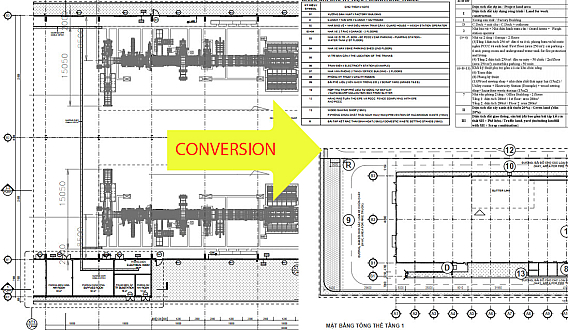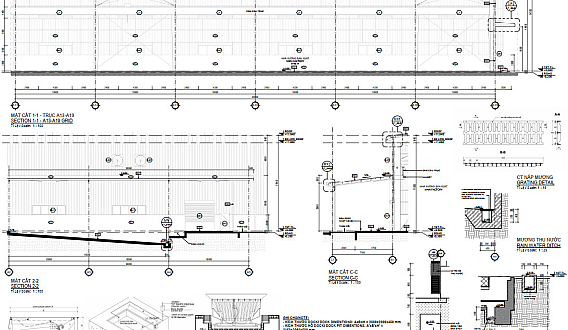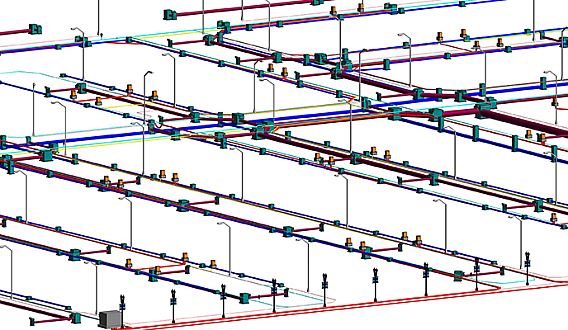BIM SERVICES

BIM service for industrial projects
With the continuous development of technology and the construction process, the use of B.I.M has become an essential and integral part of the construction industry. We provide B.I.M services for industrial projects, from the design phase to construction, and project operation and maintenance. We utilize modern and professional software to create accurate 3D models, providing detailed information about the systems and various elements within the overall industrial project.
DRAWING DEVELOPMENT

Developing industrial project drawings
Industrial projects require highly detailed drawings to ensure comprehensive, detailed, and accurate implementation. With experience and expertise accumulated from numerous industrial projects, coupled with our dynamic and enthusiastic team of engineers continuously developing their skills, we confidently deliver a quality product to our clients.

Civil project drawing development
We take pride in introducing our Civil Project Drawing Development service, an excellent solution to turn your ideas into reality. With our team of talented and experienced design experts, we are committed to delivering high-quality drawings that align with the specific goals and requirements of your project.
EXPORT QUANTITY/ BOQ FROM BIM MODEL

Industrial BIM Quantity Takeoff
Discover our Quantity Takeoff service from B.I.M models! We take pride in providing a powerful tool that helps you achieve high accuracy and optimize project financial management. With the advancement of B.I.M technology, we utilize detailed 3D models and advanced analysis tools to automate material quantity and work takeoffs from project models. This brings you several significant benefits:

Civil BIM Quantity Takeoff
To further explain our service, let's imagine that you have a brilliant idea for a perfect residential construction project. However, calculating the project's implementation costs, total investment, management expenses, and accurately measuring material quantities would require significant time and effort. Moreover, there is a risk of errors during the construction process. That's where we come in with our B.I.M-based quantity takeoff service to help you overcome these challenges effortlessly.
ARCHITECTURAL/ 3D RENDERING

Industrial Projects
Right from the beginning of the Master plan design step from the BIM model, the Investor was able to observe the project in VR Virtual Real from outside and inside of the project's production line. This model will be connected to the production line model and the storage system of the Factory/ Warehouse to control the conflicts between...

Other Projects
Perspective drawings will be easily and quickly exported from the BIM 3D model in any 3D view without having to spend as much time as traditional CAD 2D. Moreover, all 3D views will be observed in VR Virtual Real honestly so that the Investor can easily observe, check the exact dimension and decide the design plan in the easiest way...
CONVERT DRAWING

Industrial Projects
In case the Investor's drawings are made according to the Design Standards (Architectural Planning, Fire Protection, Structure, MEP, infrastructure...) that are different from the Permissive Standards of the country where the works will be built, we will convert the above design drawings to serve...

Other Projects
We are always ready to convert all drawings designed according to the Standards from one country to another where the construction will be carried out. This conversion can start when the Investor conducts the Feasibility Study, Concept Design/ Planning...
DIGITAL MARKETING

Industrial Projects
Virtual reality 3D videos inside and outside the Project will be exported directly from the BIM model available during the design process quickly so that customers can feel the aesthetics of the Project. Nowadays, industrial projects are increasingly demanding in terms of aesthetics, green standards...

Other Projects
Civil projects always require high architectural and interior aesthetics. Therefore, the 3D virtual reality video directly exported from the BIM model available during the design process is one of the most economical solutions to help the Investor reduce the investment cost of building...

Architectural BIM Services
We create an information-rich Revit BIM model from, drawings, point cloud scan, PDF; as well as custom Revit family, and 3D rendering & visualization, etc. for our clients as per the Scope of Work (SOW) and with required Level of Detail (LOD).

Structural BIM Services
Structural models are developed according to the correct dimensions, the correct details and the correct ratio to serve for processing and manufacturing.The model includes types related to structures such as: reinforced concrete, steel structure, hollow floor, prestressed floor, composite steel , calculation and analysis of loads for the building.

MEP BIM Services
BIM MEP model is developed accurately and in detail with LOD according to customer's request. Develop MEP systems, fire protection systems, HVAC systems suitable for each location in the project.

Infrastructure BIM Services
The BIM infrastructure model will help customers see the transportation system; Lighting systems; view; domestic water supply system and drainage system in the project from which alternative/troubleshooting options can be proposed before construction.

Industrial Facilities BIM Services
Industrial park with a large area, many projects, in the project there are many items. Then the BIM service in the industrial park will help customers see their future projects and calculate the costs to spend to build the project.

Production Line BIM Services
Building models of production lines and installation lines at the factory.

Revit Family Creation Services
Each project will have a family of components, which are objects containing parameters about dimensions, information about components that will be included in the project. Components created from the family in Revit will make the project faster and more flexible to use, save time on rendering and produce accurate BOQ in the project.

Scan to BIM Services (Point Cloud)
The point cloud technology will help shorten measurement time in the rendering process, saving time, manpower and costs for customers.

PDF or CAD to BIM Services
Converting 2D drawings into 3D models helps build models quickly and accurately. The model is used to control and handle conflicts, export quantity, calculate costs for the whole project, etc.

Drawing Development
Industrial projects require a very high level of detail of drawings, so developing drawings will help the project to be deployed in a full, detailed and accurate way.

Export Quantity/BOQ From BIM Model
We commit that the quantity will be automatically and accurately exported from the BIM model (especially the MEP and infrastructure quantity)

Architectural Visualization/ 3D Rendering
Right from the beginning of the Master plan design step from the BIM model, the Investor was able to observe the project in VR Virtual Real from outside and inside of the project's production line.

Digital Marketing
Virtual reality 3D videos inside and outside the Project will be exported directly from the BIM model available during the design process quickly so that customers can feel the aesthetics of the Project.

Clash Detection
BIM technology helps to check conflicts in the model and export reports to the design department to find a solution or an alternative.

Off-site BIM Team
The BIM team supports the connection between the designer and the contractor at the construction site, coordinates with the contractor to control the model, drawing and quickly responds to the designer when problems arise.

Precast Modeling Services
We provide a family of precast members in Revit such as columns, beams, floor slabs, binding beam... full parameters, dimensions, and structural information for intended for use in mass production, serving for assembly projects that support quick and efficient installation.

Construction Scheduling Services
The progress of the project is calculated and made based on the BIM model, thereby avoiding the duplication of works on the detailed schedule.

Construction Document
Construction document include approval, verification, application for construction permits document, design drawings, calculation document, construction drawings and Construction Cost Estimating.

Shop Drawings/ As-built Drawings
We have the services of implementing detailed drawings, as-built drawings for the construction permit application, construction and as-built document in the project.

COBie Services (BIM for FM)
We provide BIM modeling services according to LOD 100-500 containing a lot of information to serve the operation and maintenance of the project.

Architectural BIM Services
Provide Revit 3D BIM Architectural models as per BIM Execution Plan and Construction sequence.

Structural BIM Services
Build BIM structural model to quantity estimating.

MEP BIM Services
Provide fully detailed MEP models and drawings, from which the models can be used to check for conflicts and export reports to the handling parties.

Infrastructure BIM Services
Build an BIM infrastructure model with full equipment, pipelines, manholes and accurate quantity export.

Revit Family Creation Services
Develop a family for Revit according to LOD100-500 with full parameters, accurate component information.

Construction Gatekeeping Services
Provide services of quantity take-off, Construction sequence, On-site coordination, Shop drawings, As-built drawings, Facilities management, Digital Marketing.

Scan to BIM Services (Point Cloud)
Deliver accurate 3D BIM models and 2D drawings using direct the point cloud technology at the construction site.

Drawing Development
Factories always require fast project progress to put into production and absolute accuracy.

Export Quantity/BOQ From BIM Model
We commit that the quantity will be automatically and accurately exported from the BIM model (especially the MEP and infrastructure quantity)

Architectural Visualization/ 3D Rendering
Right from the beginning of the Master plan design step from the BIM model, the Investor was able to observe the project in VR Virtual Real from outside and inside of the project's production line.

Digital Marketing
Virtual reality 3D videos inside and outside the Project will be exported directly from the BIM model available during the design process quickly so that customers can feel the aesthetics of the Project.

Clash Detection
BIM technology helps to check conflicts in the model and export reports to the design department to find a solution or an alternative.

Off-site BIM Team
The BIM team supports the connection between the designer and the contractor at the construction site, coordinates with the contractor to control the model, drawing and quickly responds to the designer when problems arise.

Precast Modeling Services
Precast modeling services is applied in BIM model, making the manufacturing process fast and accurate.

Construction Scheduling Services
The progress of the project is calculated and made based on the BIM model, thereby avoiding the duplication of works on the detailed schedule.

Construction Document
Construction document include approval, verification, application for construction permits document, design drawings, calculation document, construction drawings and Construction Cost Estimating.

Shop Drawings/ As-built Drawings
We have the services of implementing detailed drawings, as-built drawings for the construction permit application, construction and as-built document in the project.

COBie Services (BIM for FM)
We provide BIM modeling services according to LOD 100-500 containing a lot of information to serve the operation and maintenance of the project.

